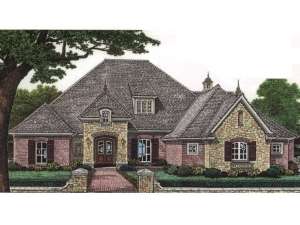There are no reviews
House
Multi-Family
Reviews
Detailed window arches and a front dormer provide welcoming curb appeal for this delightful design. A convenient coat closet is located at the entry/front gallery. French doors open to a quiet study, perfect for a home office. The kitchen boasts a work island, pantry, appliance garage and a serving bar. Decorative columns highlight the formal dining room. The great room enjoys a cathedral ceiling, built-ins, fireplace and access to the patio. The deluxe master suite features a Pullman ceiling, luxurious bath with whirlpool tub and expansive walk-in closet. Three secondary bedrooms also feature walk-in closets. An upstairs bonus room features two dormers and is perfect for a recreation room. This splendid European ranch house plan is perfect for a large family.

