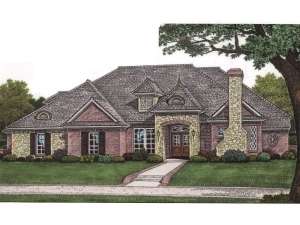Are you sure you want to perform this action?
House
Multi-Family
Create Review
A decorative stone entry and chimney will catch anyone’s eye that looks at this European house plan. French doors enter into the gallery creating a lasting first impression. Double doors open to the cozy study accented with fireplace and bookshelves. The openness of the dining room and great room lends to a feeling of spaciousness. A second fireplace flanked with windows warms the great room. The efficient kitchen featuring an island and walk-in pantry is conveniently located between the breakfast nook and dining room. Bedrooms #2 and #3 offer walk-in closets and share a Jack and Jill bath. A vaulted ceiling, deluxe bath and walk-in closet enhance the master bedroom. L-shaped stairs lead to an upper level bonus room, perfect for a game of hobby room. This ranch home plan is filled with the necessities and amenities for daily living.

