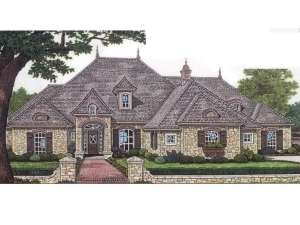There are no reviews
Styles
House
A-Frame
Barndominium
Beach/Coastal
Bungalow
Cabin
Cape Cod
Carriage
Colonial
Contemporary
Cottage
Country
Craftsman
Empty-Nester
European
Log
Love Shack
Luxury
Mediterranean
Modern Farmhouse
Modern
Mountain
Multi-Family
Multi-Generational
Narrow Lot
Premier Luxury
Ranch
Small
Southern
Sunbelt
Tiny
Traditional
Two-Story
Unique
Vacation
Victorian
Waterfront
Multi-Family
Reviews
Plan 002H-0034
This European ranch house plan is just what a large family needs. Enjoy the elegance of the decorative columns accenting the dining room and great room. Gather in the spacious kitchen/breakfast nook featuring a large island and pantry. Use the study for a home office. The master suite is sure to please you with its luxurious bath and unique, door-less, walk-in shower. Bedroom #2 offers a private bath, while bedrooms #3 and #4 share a Jack and Jill bath. The utility room is located near the garage for convenience. Relax and enjoy the outdoors from the rear, covered patio. This home plan offers everything you are looking for plus an upper level bonus room to use however you desire.
Info
Add your review

