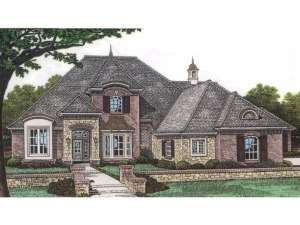There are no reviews
House
Multi-Family
Reviews
Decorative windows and sweeping rooflines adorn the exterior of this European ranch house plan, while the interior offers exquisite features. A bay window and arched opening add an elegant touch to the formal dining room. The kitchen and breakfast nook enjoy a work island, hutch, walk-in pantry, built-ins, 10’ ceilings and a butler’s pantry. A sitting area, deluxe bath with whirlpool tub and double bowl vanity, grand walk-in closet and Pullman ceiling enhance the private master suite. Bedroom #2 has a private bath, perfect for a guest room. Bedrooms #3 and #4 share a Jack and Jill bath. The upstairs bonus spaces are ideal for a media and game room. This home plan offers more extras including a 3-car garage and plenty of closet space with dual coat closets, a storage area under the stairs and walk-in closets in the secondary bedrooms.

