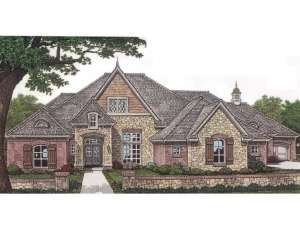There are no reviews
House
Multi-Family
Reviews
This ranch home plan is abounding with amenities. The entry and gallery welcome you into this beautiful home. Columns accent the dining room and great room defining each space while maintaining an open feel. The study, with bookshelves, creates a cozy home office. The kitchen and breakfast nook are a chef’s dream with large work island, walk-in pantry, double ovens, an appliance garage, built-ins, a hutch and an open window to the great room. A center, stone fireplace flanked with windows, bookshelves, entertainment center, and 10’ ceilings grace the great room. The luxurious master suite provides a private retreat. Though just a single story, this European house plan boasts many extras including a bonus room, 3-car garage, counter space in the utility room and private baths and walk-in closets in the secondary bedrooms.

