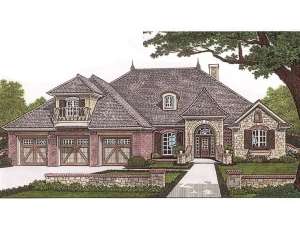Are you sure you want to perform this action?
Styles
House
A-Frame
Barndominium
Beach/Coastal
Bungalow
Cabin
Cape Cod
Carriage
Colonial
Contemporary
Cottage
Country
Craftsman
Empty-Nester
European
Log
Love Shack
Luxury
Mediterranean
Modern Farmhouse
Modern
Mountain
Multi-Family
Multi-Generational
Narrow Lot
Premier Luxury
Ranch
Small
Southern
Sunbelt
Tiny
Traditional
Two-Story
Unique
Vacation
Victorian
Waterfront
Multi-Family
Create Review
Plan 002H-0029
Touches of craftsman design enhance this European house plan. The stone entry and decorative windows are eye-catching. Inside, the combined entry, gallery, dining room and great room offer an open, spacious feel. Cheerful windows brighten the dinette. A large work island, walk-in pantry and access to the covered patio enhance the kitchen. The private master suite features vaulted ceilings, a deluxe bath, a grand walk-in closet and patio access. A bonus room over the garage offers an ideal space for a game room or hobby room. Everything to meet your needs is included in this ranch home plan.
Write your own review
You are reviewing Plan 002H-0029.

