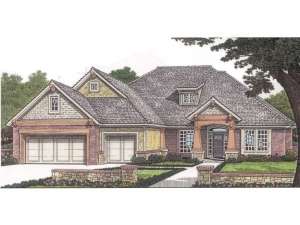There are no reviews
House
Multi-Family
Reviews
This ranch home plan offers European and craftsman design while the interior is packed with amenities. The oversized study features built-ins and cheerful windows to brighten the room. A bench in the mudroom offers convenience. The efficient U-shaped kitchen features 10’ ceilings and a large work island and serves the bayed breakfast room with ease. The great room enjoys 11’ ceilings, built-ins, a fireplace and double door patio access. A bayed sitting area, deluxe bath, expansive walk-in closet, and Pullman ceiling add elegance to the spacious master suite. Bedrooms #2 and #3 feature plenty of closet space and share a Jack and Jill bath with dual sinks. A future upper level bonus room makes and ideal hobby room or play room. No doubt this house plan is abounding with extras.

