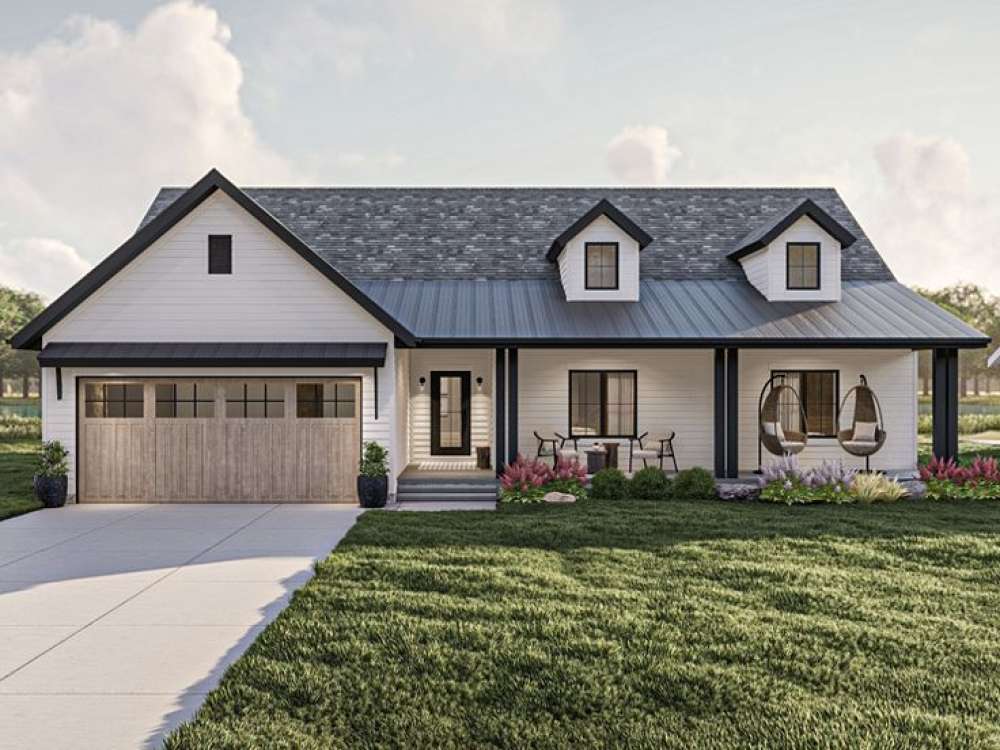
If you are planning to build a new home using stock house plans, also called pre-drawn plans, it is necessary to educate yourself about building codes and other local requirements.
Types of Building Codes
Building codes are a comprehensive set of rules and guidelines written by city or county officials with the guidance of construction professionals. These rules direct and govern the design and construction of buildings within a county, city, municipality, or other jurisdiction. Building codes ensure safety, structural stability, and habitability when the building is complete. There are two main types of building codes:
- National building codes – Nationwide building guidelines and rules detailing the minimum construction requirements for how new buildings such as single-family homes and carriage houses should be designed and built.
- Local building codes – These codes are a more detailed or specific set of building regulations and standards that specify and guide construction practices above and beyond the national building codes. These guidelines address and relate to geographic and climactic qualities specific to a distinct region, state, county, or municipality. Local building codes differ substantially from one locality to the next throughout the United States and Canada.
When the building plans offered by The House Plan Shop are drawn, the residential designer creating each plan puts great care into ensuring the construction drawings meet or exceed the national building code in place at the time of creation. However, this does not mean the house plans will meet all the local building codes for the area in which you plan to build. Please note, we do not guarantee our plans will meet all local building codes throughout the United States and Canada. It is the homeowner’s responsibility, or that of the builder, to hire a qualified local design professional to review the construction drawings and adjust the plans accordingly to comply with the local building regulations where the home will be constructed. This should be addressed before you apply for building permits.
Other Potential Building Requirements
In addition to your construction drawings, you may need to provide a few other documents and items when you apply for building permits if required by your local building codes. Check with your building department for the items you will need. Ask them to supply a list of requirements which may include, but is not limited to the following:
- Site Plan – A sketch of the land parcel or lot reflecting the positioning and location of your future home as well as locations of other structures presently on the lot such as a shed, barn, or garage. Your builder will be able to help you with this.
- Energy Code Compliance – A form that must be completed verifying energy compliant materials will be used to construct the home.
- Septic System Design – A diagram showing the details of the septic system if the lot will not be served by a sanitary sewer system.
Engineering Requirements
Some regions of North America have engineering requirements for new home construction. Unfortunately, we do not provide engineering services, nor can we provide an engineer’s or architect’s stamp or seal on the construction drawings we offer. It may be necessary to hire a local engineer (or architect) licensed in the state or province where you plan to build to review your house plans and provide additional drawings, details, notes, and calculations required by your building department. If your city, county, or municipality requires your plans to be engineered, sealed, or stamped, we recommend finding someone who can help you with this step before you purchase construction drawings. Typically, the architect or engineer will have a preference as to which plan package he or she works with. Be sure to ask if he or she prefers the CAD file or the PDF plan package before placing your house plan order to ensure you purchase the correct plan format.
Local Resources
If you need further information about any of the items mentioned above or have questions about local residential building codes, be sure to contact your local building official regarding the requirements for your area. Also, take some time to discuss everything with your builder before moving forward with your construction project. This will help ensure everyone is on the same page before construction begins.
For more information about the stock house plans offered by The House Plan Shop, please review our FAQs and Resources.
