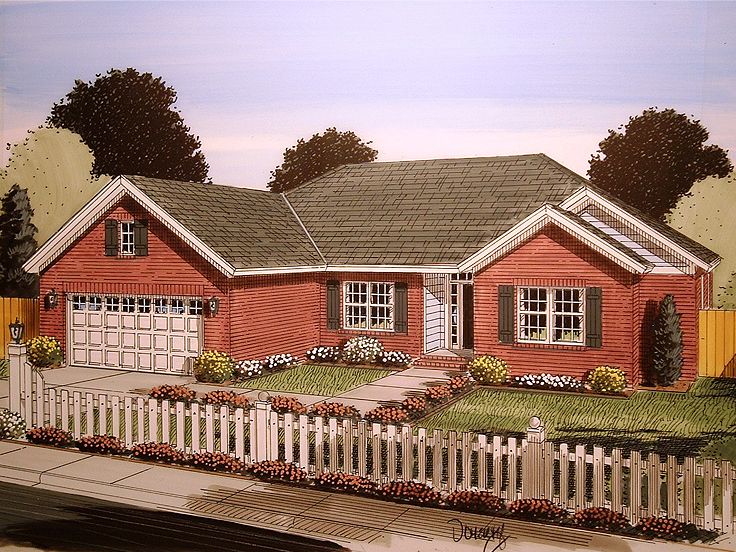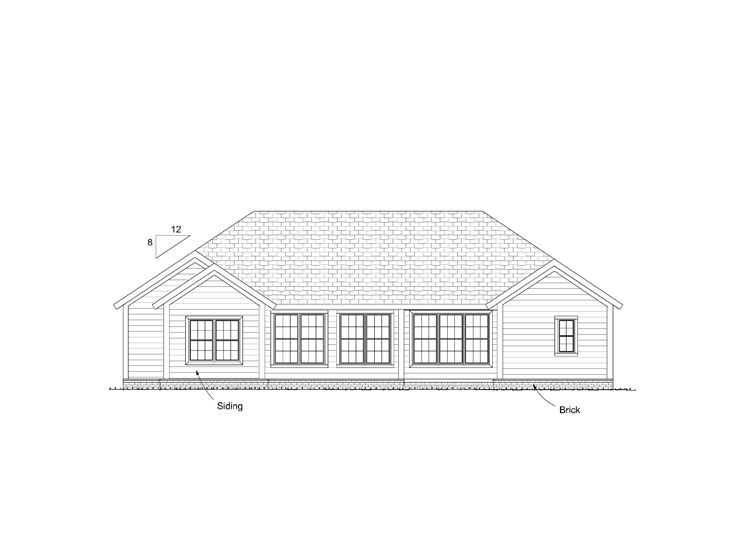Plan 059H-0167
Click to enlarge. Views may vary slightly from working drawings. Refer to floor plan for actual layout.



Plan Details
Plan Features
|
||||||||||||||||||||||||||||||||||||||||||||||||||||||||||||||||||||||||||||||||||||
Plan Description
Homey window shutters contribute to this ranch house plan’s traditional good looks
Kitchen eating bar is shared with the living and dining rooms in this open floor plan
Three bedrooms deliver walk-in closets
The ceiling height is 9’ throughout with 12’ ceilings in living and dining rooms






