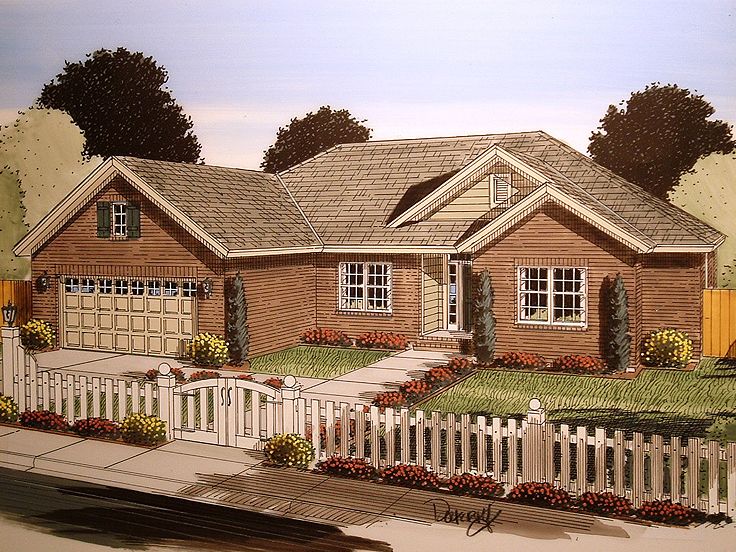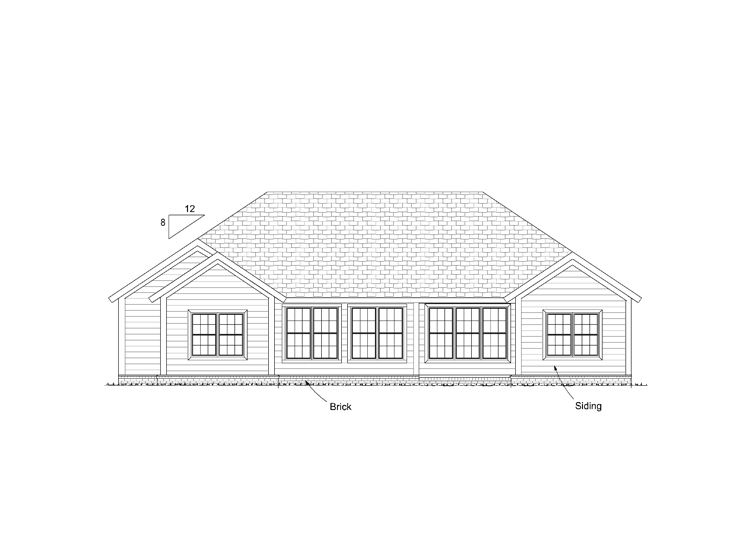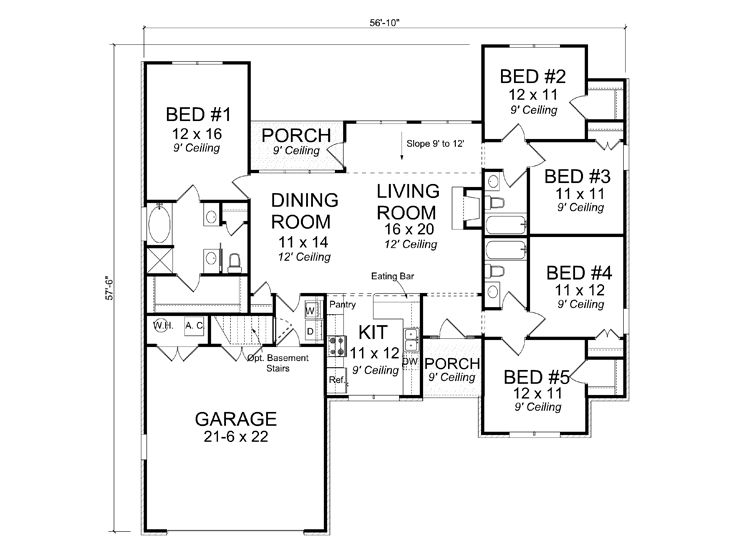Plan 059H-0166
Click to enlarge. Views may vary slightly from working drawings. Refer to floor plan for actual layout.



Plan Details
Plan Features
|
||||||||||||||||||||||||||||||||||||||||||||||||||||||||||||||||||||||||||||||||||||
Plan Description
A centralized front entry with minimal stairs welcomes family and visitors in this ranch house plan
Main floor master bedroom showcases an elegant bath
Four family bedrooms accommodate the children’s needs
All rooms have at least 9’ ceilings and dining room and living room retain 12’ ceilings
A homey fireplace commands the living room’s focal point






