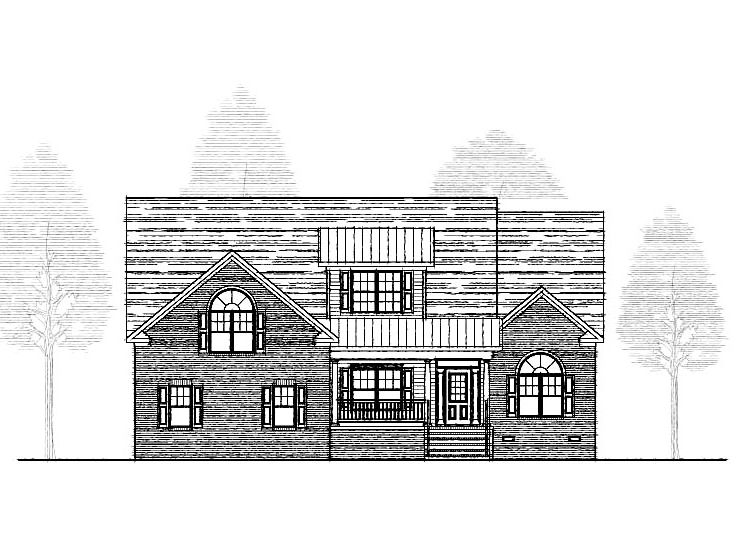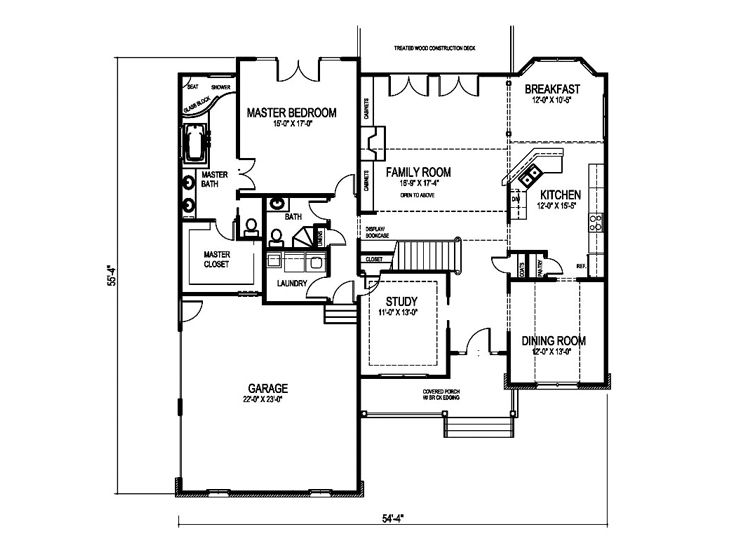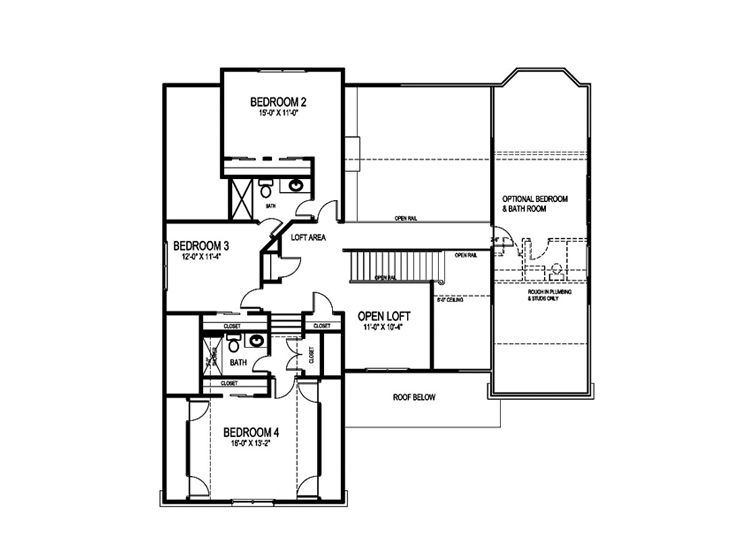Plan 058H-0032
Click to enlarge. Views may vary slightly from working drawings. Refer to floor plan for actual layout.



Plan Details
Plan Features
|
|||||||||||||||||||||||||||||||||||||||||||||||||||||||||||||||||||||||||||
Plan Description
With four bedrooms and four baths, this attractive two-story house plan has “family” written all over it. The breakfast nook and dining room flank the kitchen providing formal and informal dining options. Opening onto a deck, the family room has a two-story ceiling that delivers a spacious feeling. The study provides a space for quiet reflection or maybe it will make the perfect home office. To escape the family hubbub, Mom and Dad are provided with a master bedroom, the bath having twin sinks, soaking tub and a glass block shower with a seat. The bonus room upstairs gives this two-story house plan room to grow.






