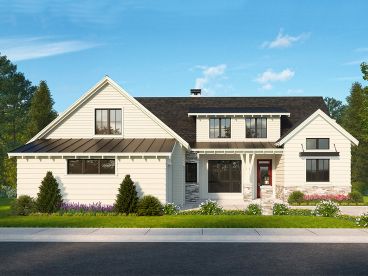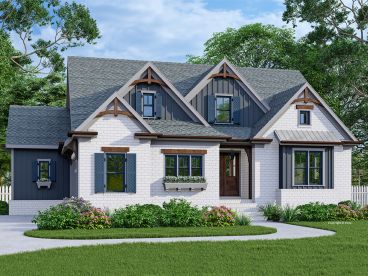Popular House Plans

Bungalow House Plans
Bungalow house plans are cozy & practical. Browse efficient & small Bungalow floor plans.
Plan 031H-0396

Tiny House Plans
Tiny house plans make efficient use of materials, resources & space. They are less than 800 sf.
Plan 050H-0457

Ranch House Plans
Single-story home designs available in all sizes and styles. View top-selling ranch home plans.
Plan 051H-0268

Country House Plans
Best-selling country home plans and farmhouse designs. Relaxed and comfortable floor plans.
Plan 023H-0224

Luxury House Plans
Luxury house plans deliver large room sizes, tall ceilings, fine amenities and elegant living.
Plan 062H-0343

Traditional House Plans
Check out these stylish traditional house plans. American home designs for every life stage.
Plan 034H-0181

Mountain House Plans
Suited for rugged terrain mountain house plans offer efficient comfortable living with a view.
Plan 053H-0084

Multi-Family House Plans
Duplexes, apartment plans and more! Browse our collection of multi-family home plans.
Plan 031M-0092
The best selling house plans from the best designers!
FLASH SALE:
Limited time only! Save 10% on any plan purchase. Enter promotion code: SPRING
*All sales are final.
Why Choose The HousePlanShop?
The HousePlanShop, LLC (THPS) delivers an outstanding collection designs composed of many of the top-selling house plans created by several leading residential designers and architects throughout the United States and Canada. We know building a new home is very exciting. Choosing the right house plan is one of the first and most important steps in the building process. However, we understand our customers do not always have the time to visit several house plan websites or page through numerous catalogs and brochures. So, we’ve done quite a bit of work already. We believe BIGGER is not always BETTER. We’ve already eliminated the less popular designs, so our customers won’t have to waste time sorting through all of them. This saves valuable time for our customers that can now be spent moving forward with construction. By publishing house plans that are considered to be the best of the best along with some unique plans that might not be found elsewhere, we provide our customers with a manageable collection of house plans from which to choose. Additionally, we offer various ways to search our house plan collection including an Advanced Search Feature and an opportunity to browse all Architectural Plan Styles. Finally, THPS delivers top-notch customer service. Our staff has been in the stock house plan business and serving the public for over 50 years. We are committed to providing an exceptional collection of house plans and excellent service as we help you begin your home building journey
What We Offer
THPS showcases a house plan collection featuring a vast selection of sizes and architectural styles as well as various foundation and wall framing options. We provide an extensive Resource section offering information on everything from selecting a house plan to checking your contractor’s references as well as a glossary of building terms. For those customers who like multiple house plans on our site, we provide a Favorites feature where favorite designs can be saved and viewed again at a later time. Having trouble picturing the finished house in your mind? We feature a House Plan Photo Collection composed of several house plans that include exterior and/or interior photos. Finally, THPS offers a Modification Service for customers who need to make a few adjustments to a desired design. Our modification team will provide a free quote for a desired customer’s modifications before plans are purchase. If the customer likes the quote and wants to move forward, our modification team will transform the house plan the customer likes into one they love! The end result is the customer’s perfect dream house!
What You Need to Know about Our House Plans
The house plans found on this website are designed to meet national building codes. We do not guarantee our plans will meet all local building codes. It may be necessary to have a local design professional review them and make adjustments to meet local building codes.
Each blueprint is a complete set of construction drawings. While the elements contained within each set of blueprints can vary from one design to the next, a typical set of construction drawings will include the following: cover sheet, foundation plan, floor plan, basic electric, simple plumbing, interior elevations, exterior elevations, details and/or sections.
For additional information please read, Everything You Need to Know about Stock House Plans. Also, take time to check out our FAQs. They offer answers to many of the most common house building questions.
Some of Our Popular House Plan Styles
THPS is proud to offer a wide selection of architectural house plans styles. Some of our most popular styles include practical Ranch House Plans, artistic Craftsman Designs, relaxed Country House Plans, and Luxurious Mediterranean Homes. For those looking to accommodate multiple family units, we feature an array of Multi-Generational and Multi-Family House Plans.
Can’t Find What You’re Looking For?
If you can’t find the perfect to house plan to suit your specific needs, lot restrictions or preferences, our Custom Design Team will be happy to work with you to create that special design that satisfies all your needs and desires. Simply complete and submit the online request form and receive a free quote for a custom house plan that will be designed to meet your specific criteria.
We’ve Got All the Extras! (Garage Plans, Shed Plans and So Much More!)
Looking for a detached garage plan, shed or carport plan to compliment your home? What about a barn or outbuilding for your farm, ranch or large tract of property? Would you like to have a pool house beside your backyard pool? Check out www.TheGaragePlanShop.com for a variety of garage plans and other buildings. They are available in a broad range of sizes and styles from simple one-car garage designs to practical garage apartment plans. We are sure you will find a plan that will fit your needs!
Maybe you are looking for smaller projects to keep you busy, enhance your home or entertain the kids. Be sure to visit www.TheProjectPlanShop.com and browse our collection of project plans including designs for pavilions and outdoor kitchens, decks, playhouses, children’s toys, indoor and outdoor furniture, bird houses and other wood crafts, gazebos, pool houses, sheds, seasonal patterns, room additions and more!
Best Price Guarantee
Our prices are set by the designers and architects we represent. The HousePlanShop, LLC guarantees that our plans are offered at the lowest price possible. However, if you find one of our plans published on a competitor’s website at a lower price, we will beat that price. Click here for Details.















