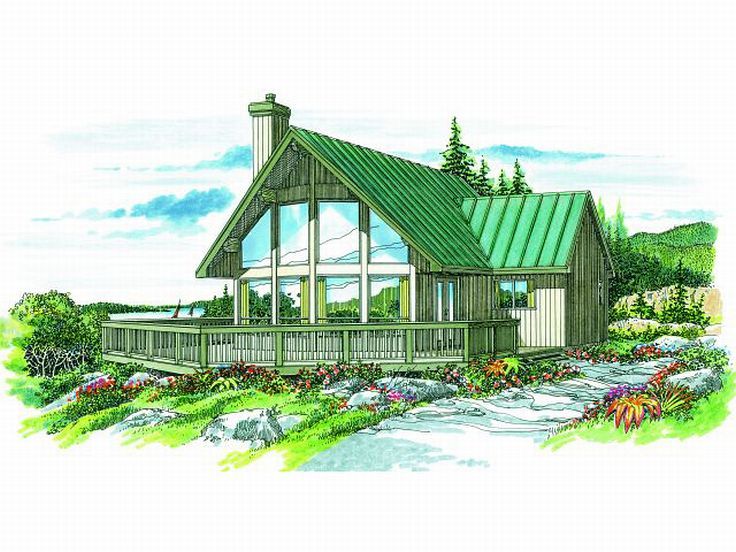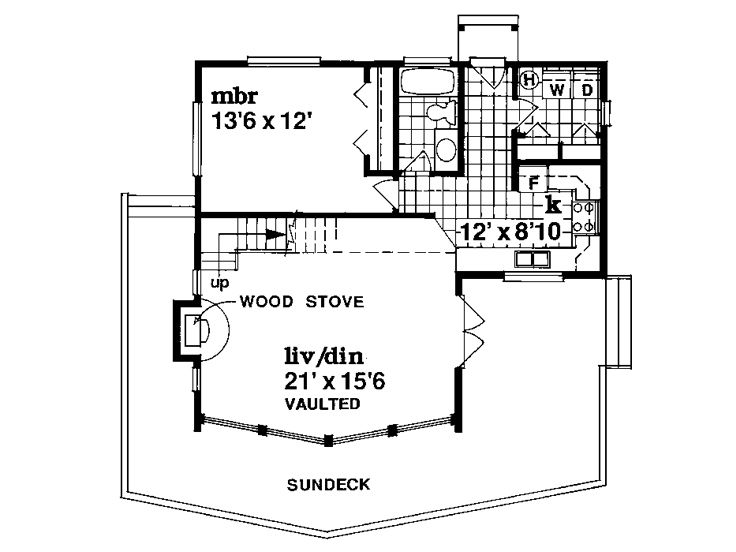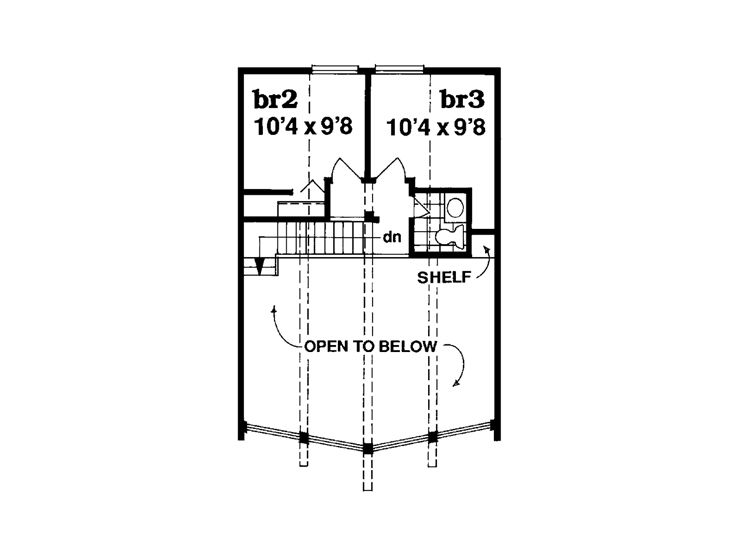Plan 032H-0051
Click to enlarge. Views may vary slightly from working drawings. Refer to floor plan for actual layout.



Plan Details
Plan Features
|
||||||||||||||||||||||||||||||||||||||||||||||||||||||||||||||||||||||||
Plan Description
Nature lovers will be pleased with this narrow lot waterfront house plan. With its wraparound sundeck and sky-high windows, you will enjoy unlimited views of your majestic surroundings. Just right for a weekend getaway with loved ones or a relaxing week of fishing on the lake with your buddies, this vacation design offers modest yet comfortable accommodations. The living and dining areas combine creating a flexible space warmed by a wood stove while the vaulted ceiling above lends to spaciousness. The compact kitchen and laundry room are just steps away. Ample closet space enhances the master bedroom. Two bedrooms and a half bath are situated upstairs. The perfect home away from home, this two-story vacation house plan is an instant winner.






