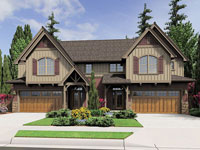

Current Specials
Special Offer:
$20.00 OFF Shipping
 For a Limited Time Only: $20.00 OFF Shipping
For a Limited Time Only: $20.00 OFF Shipping
The House Plan Shop is offering $20.00 OFF shipping on the initial purchase of any blueprint. Simply enter or mention this promotional code when placing your order: 01H13
Blog Talk
 |
Check out our Blog for What's New! |
 |
Announcements
Garage Plans Have Moved!
If you are looking for our garage plans, please check out our new site: thegarageplanshop.com.
Regular Office Hours
Monday-Friday:
7:30 AM - 4:30 PM CST
Saturday & Sunday:
Closed
The solution of Duplex house plans
 Though similar to other multi-family designs, such as townhouses or triplexes, duplex house plans provide certain economical solutions to which other designs cannot compare. By building multiple "homes" within one "house", space and resources are saved, which reduces building costs. For this reason, duplex house plans make great solutions for rental properties--the builder saves on construction costs, while the tenant enjoys lower rates.
Though similar to other multi-family designs, such as townhouses or triplexes, duplex house plans provide certain economical solutions to which other designs cannot compare. By building multiple "homes" within one "house", space and resources are saved, which reduces building costs. For this reason, duplex house plans make great solutions for rental properties--the builder saves on construction costs, while the tenant enjoys lower rates.
Duplex house plans may come positioned side-by-side and separated by a firewall--the layout that perhaps first comes to mind when visualizing duplex homes. In this arrangement, each group of residents can enjoy one or two stories of living space. Another option is to have stacked units in which one family lives on a lower level and one on an upper level. This layout can work just as well as the former, and may even be preferable in some cases. For example, when elderly tenants are involved, stacked units can work particularly well.
Duplex house plans for elderly
 After many years of independence and self-sufficiency, one may not wish to live in the constant presence of caregivers, though they require them to some extent. In this case, duplex house plans can provide a creative and efficient solution. Those who choose this route often choose a stacked unit layout, in which the elderly relative(s) occupy the lower level, and the caregivers occupy the upper level. In this way, both groups of occupants can enjoy plenty of living space, and the elderly will not be obligated to the burden of using the stairway.
After many years of independence and self-sufficiency, one may not wish to live in the constant presence of caregivers, though they require them to some extent. In this case, duplex house plans can provide a creative and efficient solution. Those who choose this route often choose a stacked unit layout, in which the elderly relative(s) occupy the lower level, and the caregivers occupy the upper level. In this way, both groups of occupants can enjoy plenty of living space, and the elderly will not be obligated to the burden of using the stairway.
Because of the space-saving design, duplex house plans may be built in a wide variety of settings, including highly populated area. Since each unit can have a different floor plan, individual living spaces can be optimized for the needs and desires of each tenant. Duplexes offer possibilities that few other designs can provide; making them a truly versatile option for those who are looking to lease space to a diverse group of tenants.


